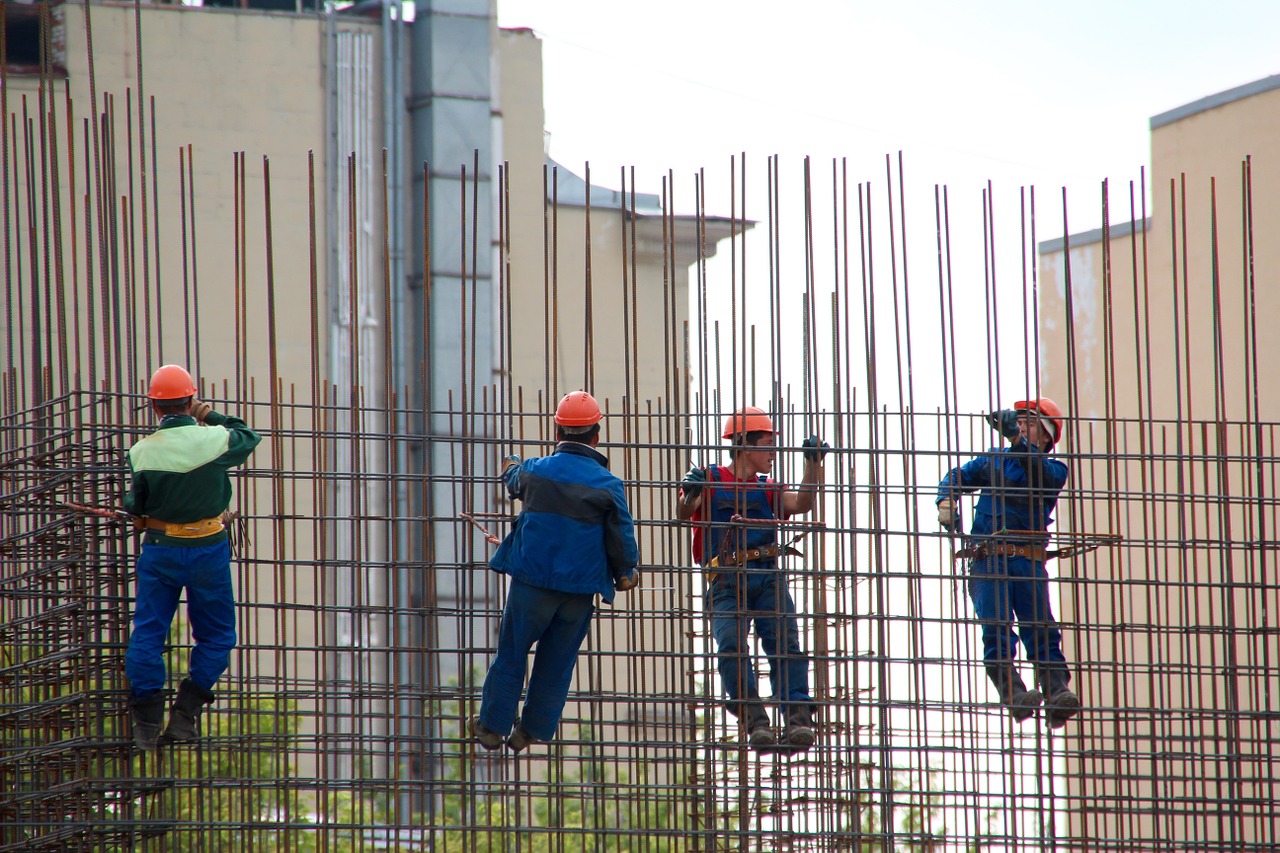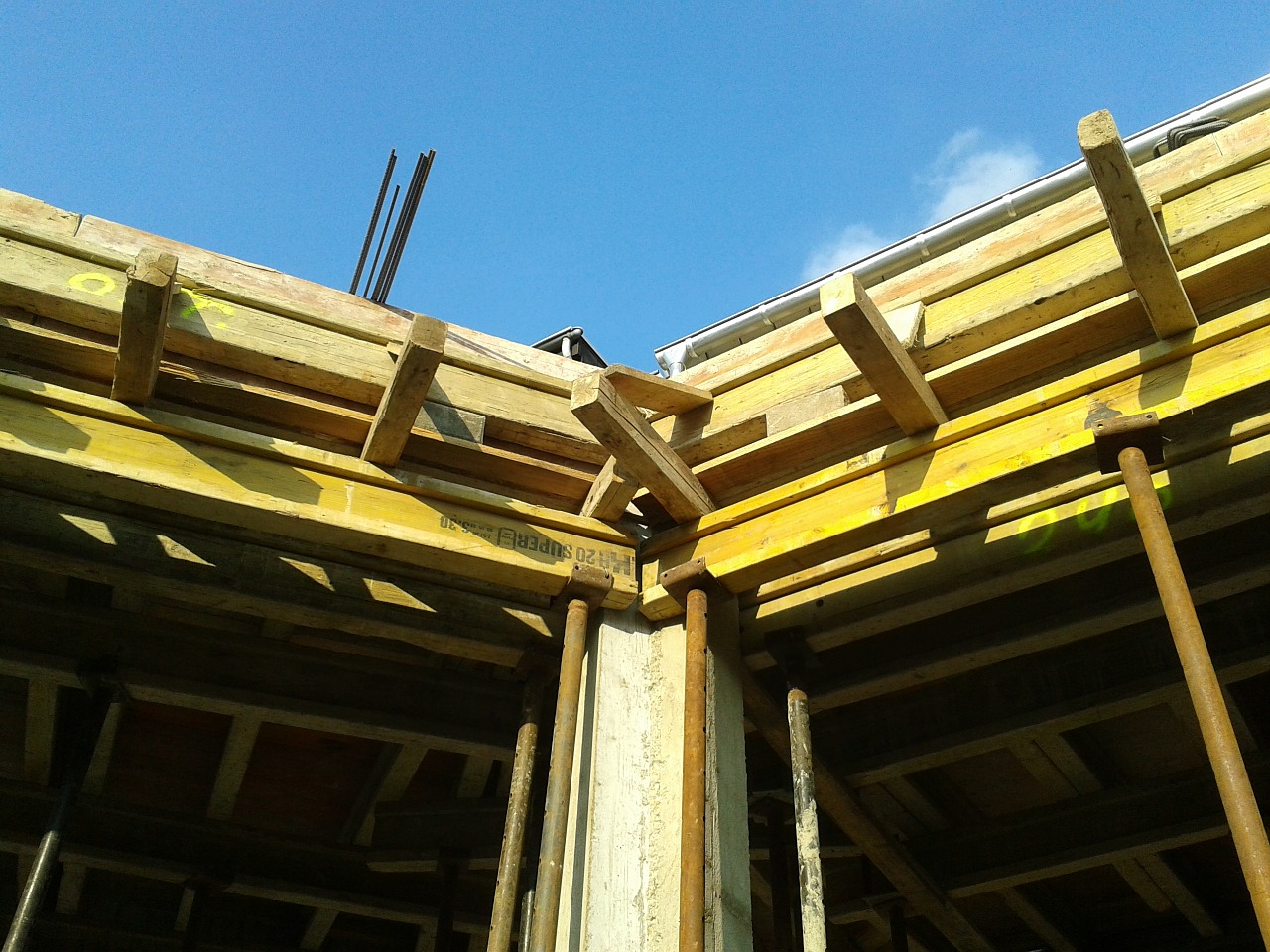Concrete formwork serves as a mold to produce concrete elements having a desired size and configuration. It is usually erected for this purpose and then removed after the concrete has cured to a satisfactory strength. In some cases, concrete forms may be left in place to become part of the permanent structure. For satisfactory performance, formwork must be adequately strong and stiff to carry the loads produced by the concrete, the workers placing and finishing the concrete, and any equipment or materials supported by the forms.
For many concrete structures, the largest single component of the cost is the formwork. To control this cost, it is important to select and use concrete forms that are well suited for the job. In addition to being economical, formwork must also be constructed with sufficient quality to produce a finished concrete element that meets job specifications for size, position, and finish. The forms must also be designed, constructed, and used so that all safety regulations are met.
Formwork costs can exceed 50% of the total cost of the concrete structure, and formwork cost savings should ideally begin with the architect and engineer. They should choose the sizes and shapes of the elements of the structure, after considering the forming requirements and formwork costs, in addition to the usual design requirements of appearance and strength. Keeping constant dimensions from floor to floor, using dimensions that match standard material sizes, and avoiding complex shapes for elements to save concrete are some examples of how the architect and structural engineer can reduce forming costs.

All formwork should be well designed before construction begins. The design required will depend on the size, complexity, and materials (considering reuses) of the form. Formwork should be designed for strength and serviceability. System stability and member buckling should be investigated in all cases.
Concrete formwork is the temporary structure built to support and confine concrete until it hardens and it is commonly broken into two categories: formwork and shoring. Formwork refers to vertical forms used to form walls and columns whereas shoring refers to horizontal formwork to support slabs and beams.
Forms must be designed to resist all vertical and lateral loads exposed onto the formwork during transport and in-use. Forms can be either pre-engineered panels or custom-built for the job. The advantage of pre-engineered panels is the speed of assembly and the ease of reconfiguring the forms to cycle to multiple pour locations. The disadvantages are fixed panel and tie dimensions that limit their architectural applications and allowable design loads that may limit their use for certain applications. Custom-built forms are designed to maximize the efficiency for each application but they are not as easy to reconfigure for other pour locations. Custom forms can be built to accommodate any architectural consideration or loading condition.

Post time: Jul-13-2020
